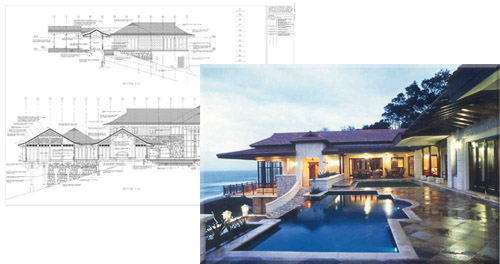
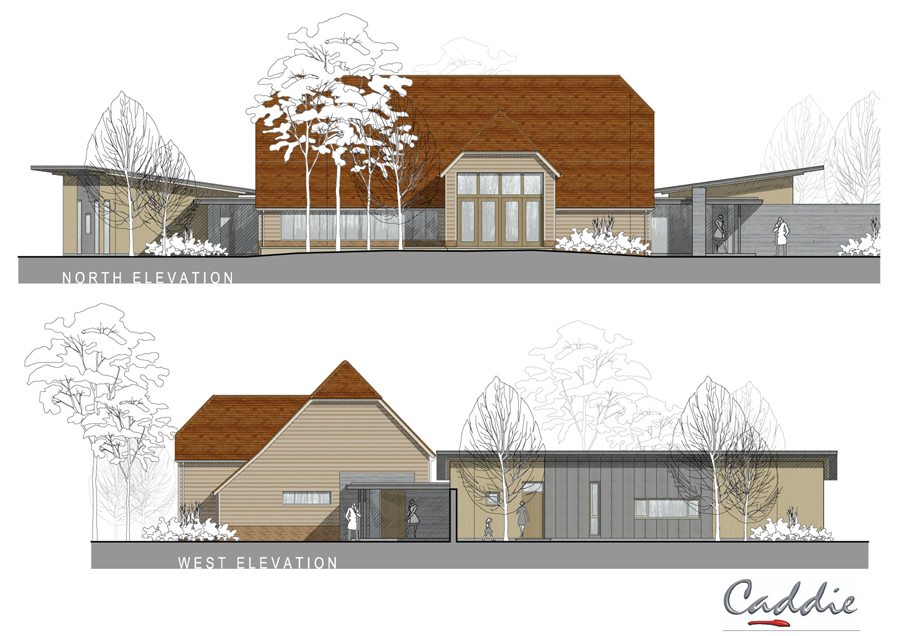
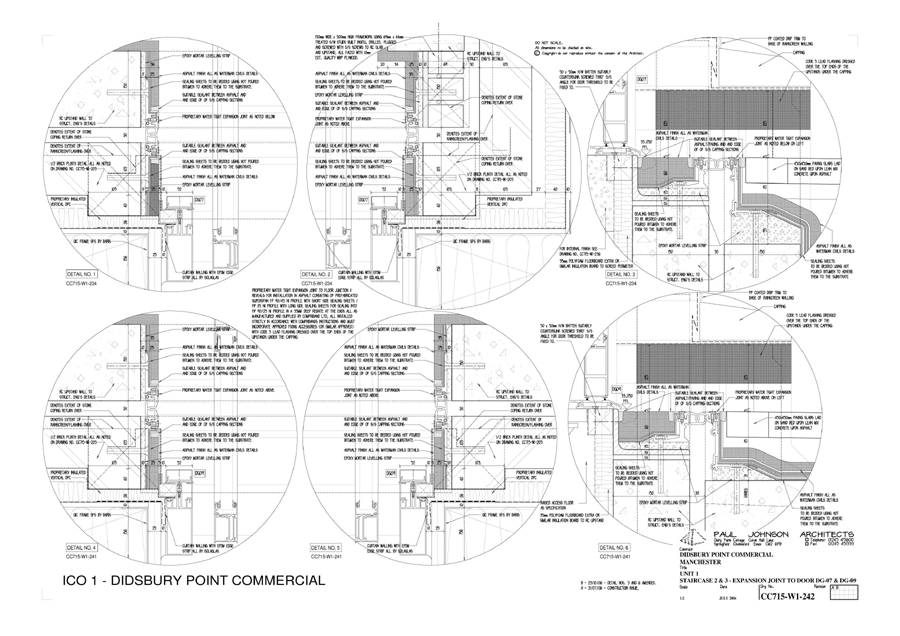

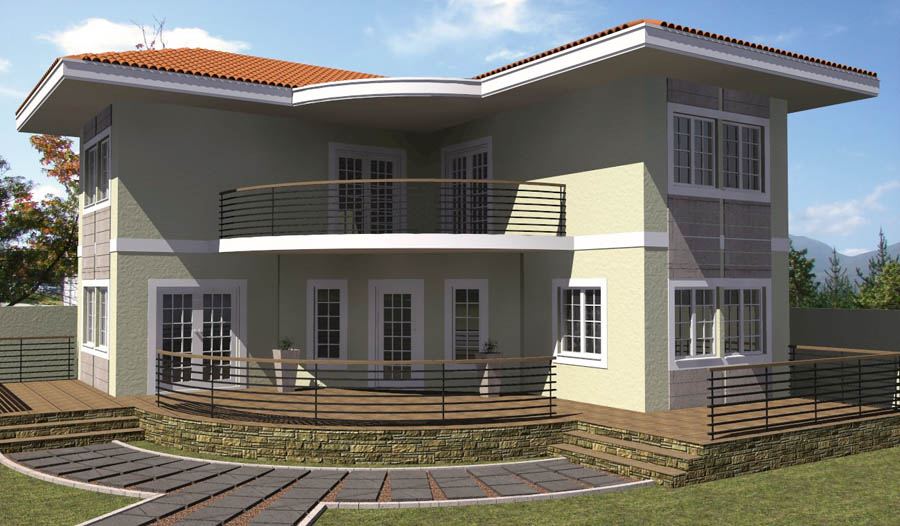
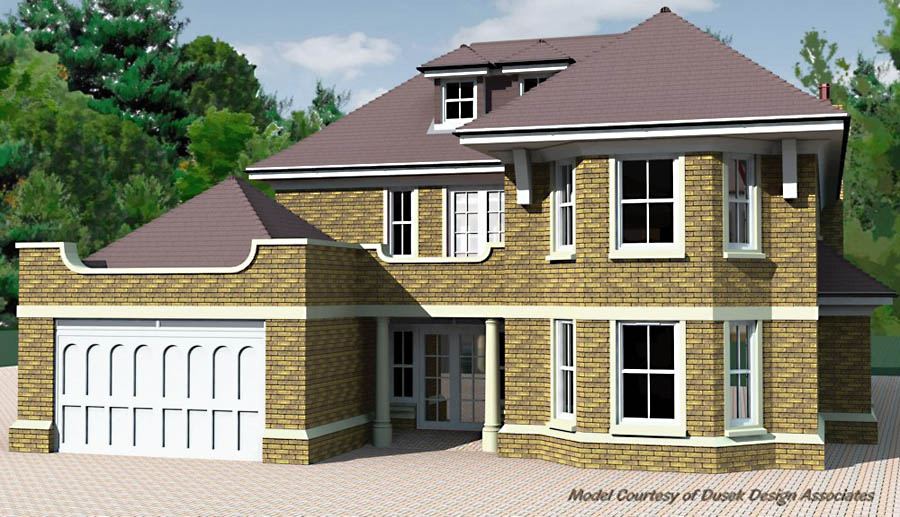
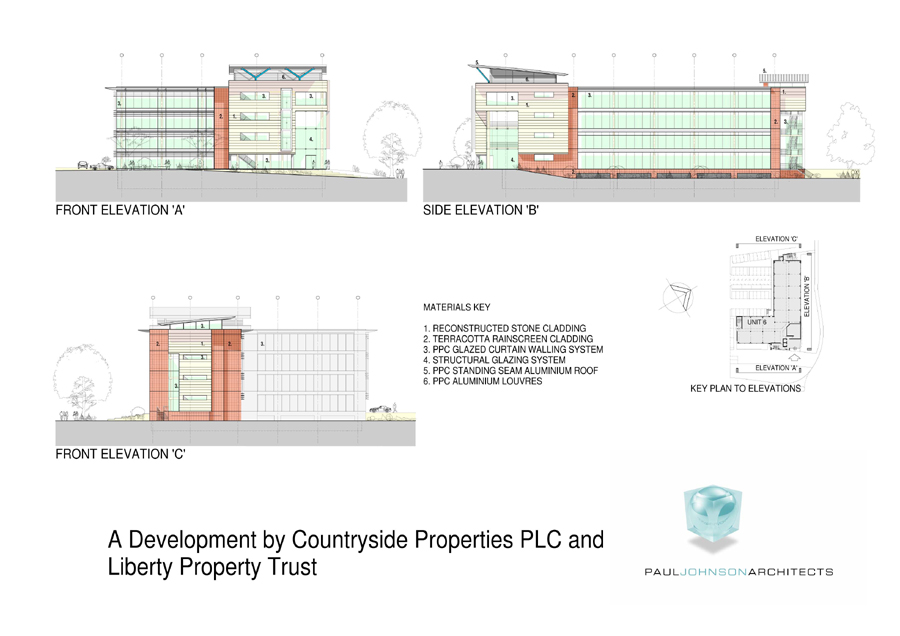
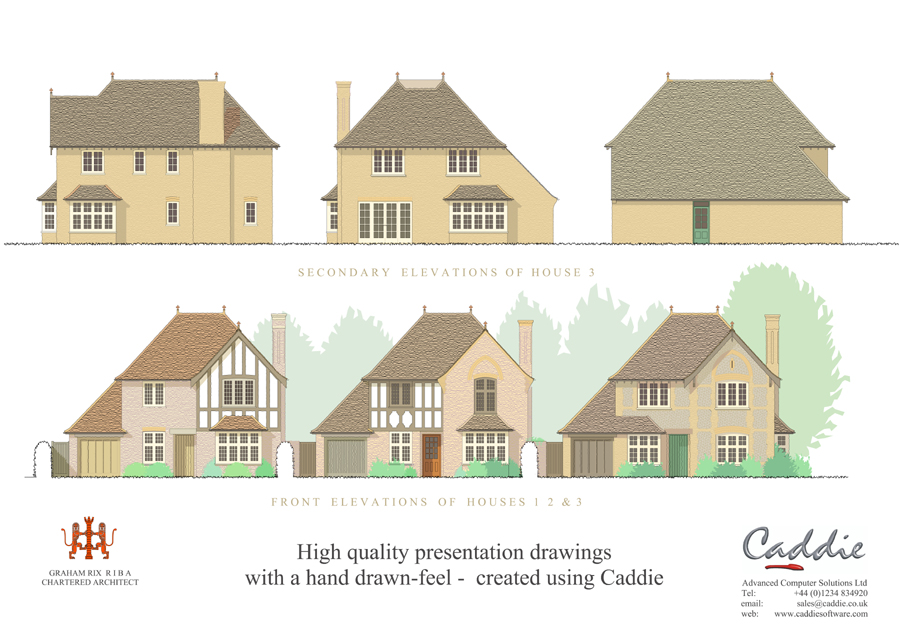
Caddie Professional
Caddie Professional provides designers with all the tools they need to sketch, design, detail and visualise their ideas in 2 and 3 dimensions, to produce superb quality drawings full of character and stunning 3D images that bring their designs to life. Caddie combines the total flexibility required to create designs as individual as you are whilst retaining the elegant simplicity that has made it the system of choice for working professionals the world over.
Seamless File SharingCaddie uses the Industry standard .DWG file format for saving drawings as well as having support for DXF, DRW, PDF, IFC, JPG, TIFF, JP2, ECW SID and other formats | Intelligent AEC Building ObjectsWork faster and smarter using intelligent AEC building objects to create plans, sections, elevations and building models. | Construction Based GeometryProduce fast and accurate 2D detailed drawings using Caddie's smart constrained or unconstrained geometry functions including over 30 different construction lines and circle tools | Several Integrated ApplicationsCaddie Professional includes apps for Architecture, Civil, Surveying, Digital Terrain Modelling, Mechanical and Steelwork - no need for extra software, expense or time spent learning |
Flexible Licensing OptionsWork from your office, site, at home, or even on the move using Caddie's optimized menu structure and portable licencing | Powerful Hatching ToolsAdvanced Hatching tools make creating, editing and manipulating Hatch and Colour Fill boundaries and islands easy | Automatic SchedulingCreate schedules from your drawings and export to Excel® to aid Local Authority submissions and project costing | Dynamic Selection ToolsWork faster with less clicks using dynamic selection including QuickSelect, Object Grips, and an intuitive user definable Context Sensitive Menu |
Catalogue and SymbolsComprehensive symbol library and Catalogues provides the content you need without scouring the web | Style Based Text and DimensionsStyle based editing for Text and Dimensions make it easy to give even imported drawings your own personal stamp | Blocks and Reference SymbolsLive internal and external block creation, insertion and editing make drawing mods quick and easy | Unrivalled SupportFast and friendly answers to your user questions as part of your Caddie Maintenance, no matter how daft they seem, face to face, by telephone or online. |
Easy Pick and Place UCS ControlPick and place UCS (user coordinate system) with 2D/3D Snap-lock makes working on your 3D models easy | Photorealistic RenderingIntegrated photorealistic rendering with Caddie VIO, giving stunning visuals and sun studies | Smart Levels ToolsSmart levels Tools mean working on multi-storey buildings is simple. Control layering, UCS, view and display configuration simply by switching the level | Fast 2D and 3D PDF ExportExport your schemes to PDF files in either 2D or 3D. 3D PDFs can be rotated, sectioned and displayed in different render modes |
Enquire Now
Click to open and complete the form to get further information or a no obligation demonstration

