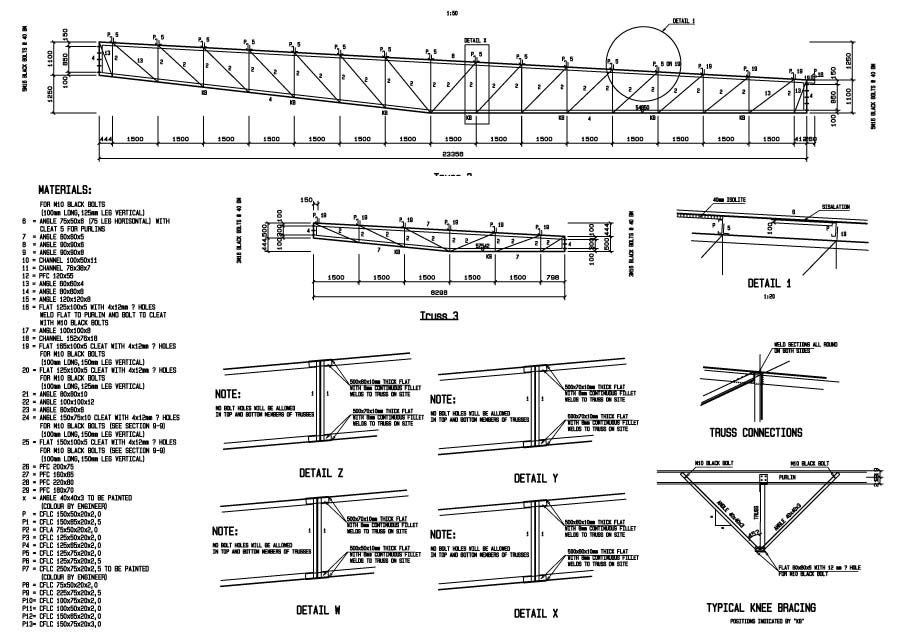Caddie Steel Application

The Caddie Steel Application (CSA) has been specifically designed to make steel detailing faster and easier, saving you time. Ideally suited for use by Engineers, Architects and designers involved in the production of steel arrangement and detail drawings, the CSA lets you select the type of beam, column, section or bracing you need from the easy to follow on-screen dialogues, then place them accurately in your drawing at the angle you wish using Caddie's user configurable Snap tools.
The CSA also links directly with major steel design packages such as Prokon®. Simply input the design data and Caddie produces the finished details at the click of your mouse.
By using 'DWG' as its native drawing format along with support for 'DXF', Caddie is the market leader in providing integrated productivity tools allied to the seamless transfer of information with industry professionals worldwide.
The Caddie Steel Application Provides You With:
Decide How You Want Your Drawings to Look
The way your drawings look can be very important and can even dictate how others relate to you as a designer. To make sure that, as well as producing information more quickly, your drawings reflect your own high standards, the CSA gives you the control you need to help you produce the quality drawings you demand. With individual control of linestyle and colour for every steel component, as well as gussets, holes, mark numbers, text and balloons, you can be sure your drawings make the impression you want.
Choose from Standard Profiles for Column and Beam Sections
Choose from a list of over 20 standard profiles including 'I', 'H', channel, CHS, RHS and Zed purlins, hot and cold rolled sections, all with accurate real-world sizing and full listing of section properties to make selecting the correct column or beam easy, and eliminating the need for look-up tables. The CSA allows you to choose angle and orientation for your section, as well as views to show flanges, webs and centre lines, making placement easy without the need for further manipulation or offsetting.
Add Bracing Elements Automatically
Add bracing elements to your designs automatically in steel, aluminium or brass. Simply select from the comprehensive list of equal and unequal angles including hot and cold rolled sections, and the CSA draws the bracing for you, complete with connection holes, cut backs and annotation, making detailing quick and easy.
Draw Steel Staircases, Cat Ladders, Handrails and Guardings Automatically
The CSA will save you time, every time you need to add a steel stair, cat ladder or handrail to your drawing. With options for plan and elevation views, stair pitch, post spacing, guarding end type and automatic radiusing of handrails at junctions, its easy to add the details you need in seconds.
Create and Amend Steel Truss Details Direct from External Data
With the CSA you can take truss design data directly from external sources such as Prokon®, you can even edit the trusses, amending node and beam positions with the help of the inset pictorial view before placing them in the drawing with a click of your mouse.
The Caddie Steel Application is included as standard with Caddie Professional
