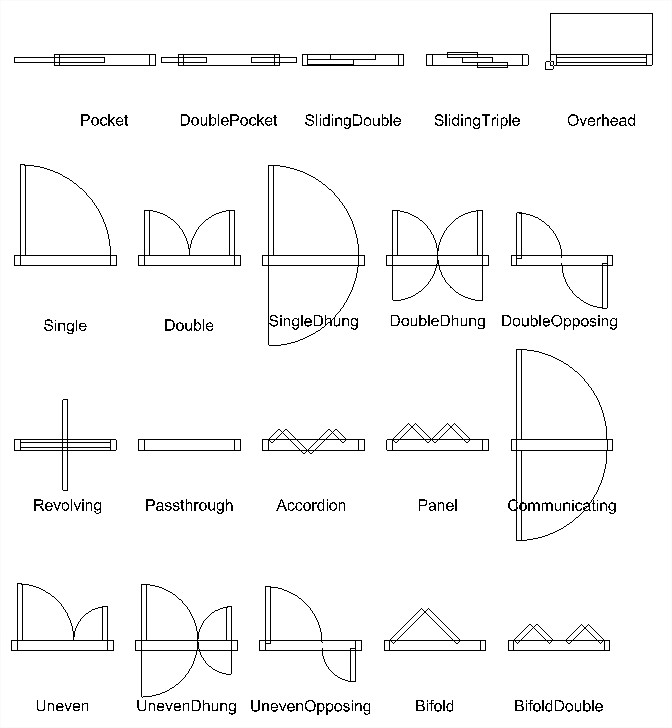|
Watch the Tutorial Video and |
||||
|
Subject: Step-by-step easy to follow guide Why watch: Learn how to set the door type and configure AEC doors styles to use when drawing floor plans and AEC modelling.
Step-by-step easy to follow guide |
|
|||
|
'WOW! I was amazed by just how easy Caddie 20’s ‘AEC Build’ tools are to use, and genuinely gobsmacked at the results I was able to produce in such a short space of time. In just over 20 minutes I managed to produce a complete model of my building, even including the roof, which I could view in the form of plans, elevations, or full-on 3D model.' Peter Fishenden for Quantus Developments Ltd.
And much more - New features in Caddie 20 Download a FREE Evaluation copy to try on your own projects. |
||||
- +27 12 644 0300
- +44 1234 834920
- This email address is being protected from spambots. You need JavaScript enabled to view it.










