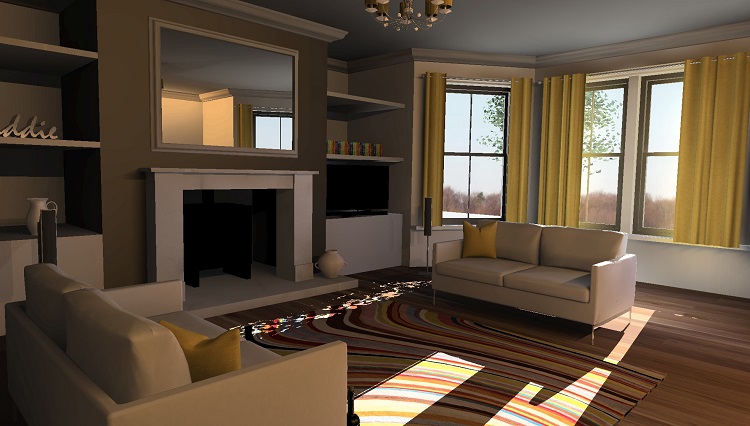
- +27 12 644 0300
- +44 1234 834920
- This email address is being protected from spambots. You need JavaScript enabled to view it.
Caddie Modelling and Rendering Training (2 Day)
Product Info
Caddie modelling and Photo-rendering course (2 Day)2 Day introduction to modelling and rendering with Caddie. Learn how to create 3D scenes from 2D plans, adding pre-drawn content, material textures, and lighting from the Caddie catalogue, then render the scenes to produce 3D photo-real images. Discover how to create, amend and apply materials, lighting, and generate images complete with life-like shadows.
Aim of the course
To introduce the tools and techniques that will enable you to create 3D models of your designs, complete with materials, lighting, then generate 3D photo-images of the created scenes.
Who should attend
Those who have already a working knowledge of Caddie wanting to improve their skills in order to develop their 3D modelling and rendering abilities.
Venue
Eliot Park Innovation Centre
4 Barling Way
Nuneaton
Warwickshire
CV10 7RH
Show on Google Maps
Sample Course Content
Modelling
· Modelling basics
· Navigating the 3D environment
· 3D Primitives
· Introduction to Caddie AEC Build Tools including, Walls, Doors, Windows, Openings, Slabs, Roofs
· Create 3D models from 2D plans
· Additional lighting
· Stretch AEC Walls to modify building plans quickly and easily
Materials and Textures
· Creating and editing Materials and Textures
· Bump Maps, Finish, and Transparency
· Applying materials
Scenes and Lighting
· Defining a Scene
· Lighting and Shadows
· Creating and editing lights
· Adding lighting to scenes
· Adding images to scenes
· Adding panorama backgrounds to scenes
Caddie Catalogue
· Adding pre-drawn drag & drop content from the Caddie Catalogue to create realistic room scenes
· Adding pre-defined materials from the Caddie Catalogue
· Adding lighting from the Caddie Catalogue
· Adding content to the Caddie Catalogue for later retrieval

