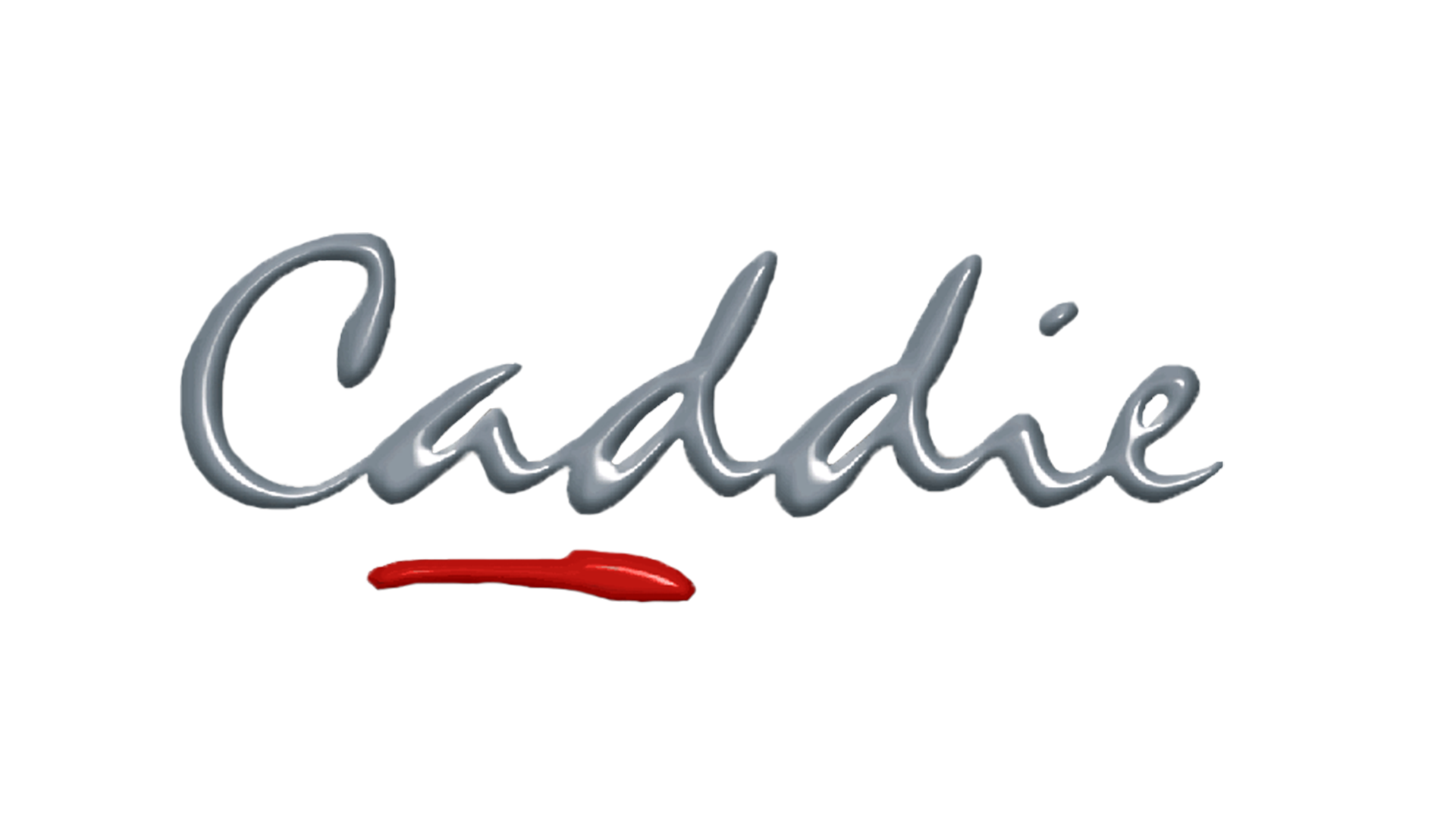
- +27 12 644 0300
- +44 1234 834920
- This email address is being protected from spambots. You need JavaScript enabled to view it.
Caddie Budget Subscription: Architectural / DTM
Product Info
Fast, accurate drafting + Budget UK Arch or DTM Apps Relicensing is available for this product.Caddie Budget
The main Caddie Budget drawing application provides all the tools needed to sketch, design, and detail your ideas, to produce superb quality, character full drawings that will bring your designs to life. Caddie Budget combines the total flexibility required to create designs as individual as you are whilst retaining the elegant simplicity that has made it the system of choice for working professionals the world over.
Drawing and editing functionality of Caddie Budget includes:
-
Native .Dwg file format plus .Dxf import and export
Industry standard file format for seamless and transparent drawing sharing -
Freedom to design
Simple and intuitive 2D drafting with added 3D modelling facility -
Outstanding quality presentation
Ideal for 2D plans, sections and elevation drawings -
Construction line
Geometry line based drawing system makes drawing creation simple -
Portability
Optimized menu structure to make working easy whether in the office or on site -
Dynamic selection and object grips
Fast and intuitive working with enhanced information feedback -
Associative hatching and dimensioning
Make changes to your drawings and see the dimensions and hatching update automatically -
Live internal and external block creation
Fast manipulation and drawing editing with live Block reference insertion and editing -
Comprehensive symbol library
Save time drawing and enhance presentation with content from the comprehensive Caddie symbol and Block libraries -
Unrivalled support
Get all the answers you need to help you draw and model successfully via the Caddie Helpline - included for the first 12 months with Caddie Budget DTM
Plus choose from Caddie Budget Architectural or Budget Digital Modelling (DTM) Application tools to complete your Caddie Budget system.
Caddie Budget Architectural provides the following architectural tools:
-
Automated Solid and Cavity Wall tools with cavity closer options
Create 2D architectural plans with these quick and simple to use tools. Ideal for existing survey and new build work, and featuring auto-layering to make creating structured drawings simple -
Add Doors, Double Doors, picture and mullioned Windows, and Openings to pre-defined sizes, or click to place options for maximum flexibility
Adding Doors, windows, and openings to your walls couldn't be simpler, whether adding by pre-defined size with easy dialogue entry, or 'Indicate' for pick and place - Calculate Room Sizes in base and alternative units
Makes area calculations simple
- Add brick coursing and bullseye windows
Feature brickwork made simple
- Add electrical symbols from supplied library to room layouts
Electrical drawings made simple with auto-symbol alignment
Caddie Budget DTM provides the following terrain modelling tools:
- Automated generation of 3D point heights from 2D survey drawings
Don't waste time plotting and projecting points; let Caddie Budget DTM raise your levels into 3D in seconds - Automated 3D TIN (Triangular Irregular Network) generation
Create 3D models from point height data for enhanced site visualisation - Site levelling with volume change information
Re-work the levels on your sites and get instant feedback on the volume changes involved - Optimised cut and fill
Take the hassle out of calculating the optimum cut & fill level, reducing development costs - Automated generation of site sections and updating
Create site sections in seconds, complete with level annotation and automated update functionality - Volume difference calculation
Compare the impact of alternative schemes to aid with costing - Automated generation of site contours
Create site contour drawings in seconds, complete with major and minor contours and level annotation - Convert 3D TIN models to smoothed 3D Meshes
Create smoothed site models for enhanced realism - Drape facility to map aerial photographs onto 3D Site Mesh
Automated mapping of aerial photographs to your 3D site model including auto-rotating and scaling
The site models and sections produced using Caddie Budget DTM (and Caddie DTM) when saved will be in the industry standard .DWG drawing format, making them perfect for working on, not only in Caddie, but also in any other .DWG compatible system.
Caddie Budget is available as a Budget Architectural or Budget DTM package, each featuring the discipline related tools for the specific application.
If you require full object oriented 3D Modelling and / or photo-realistic rendering please consider Caddie Professional with Vio.

