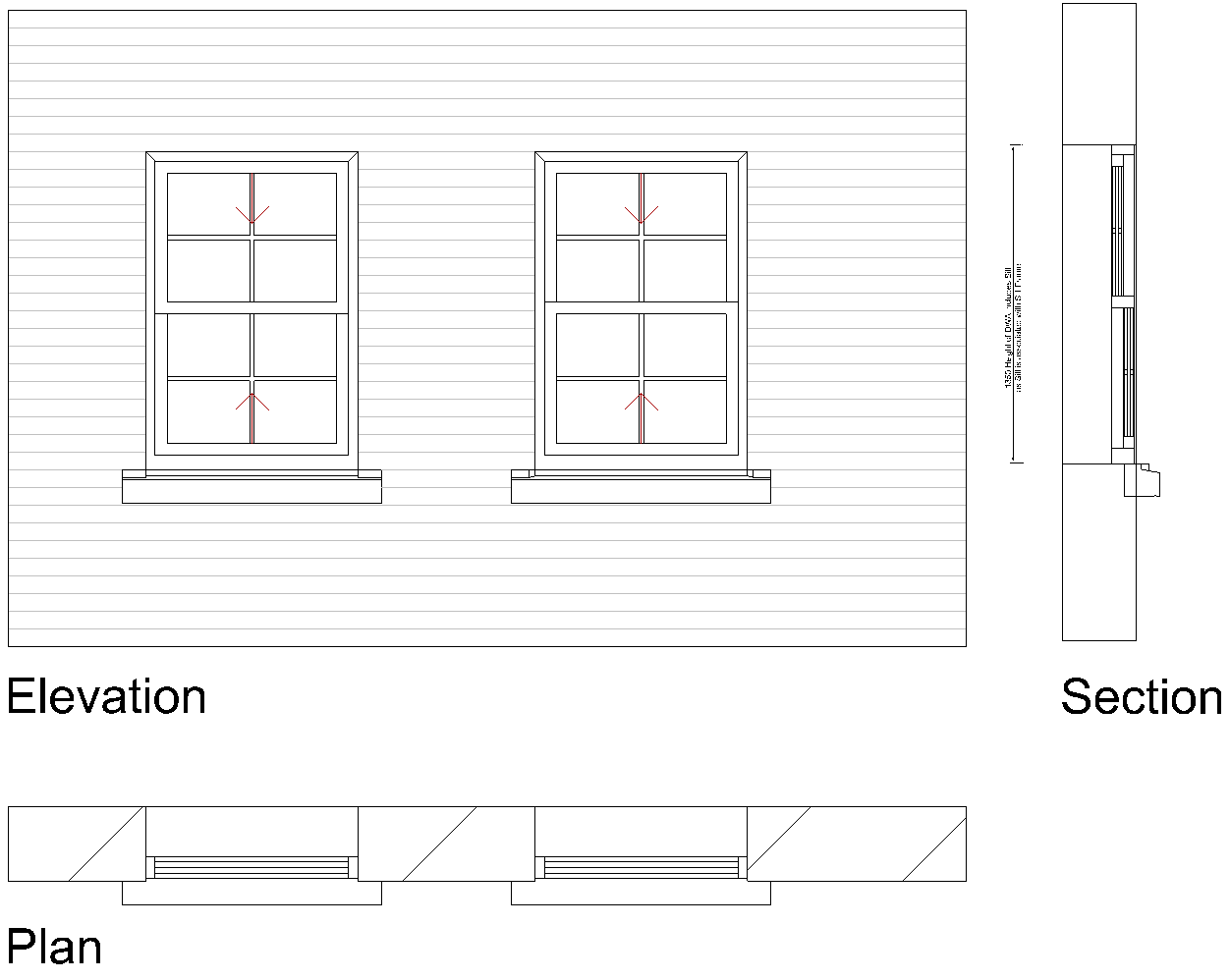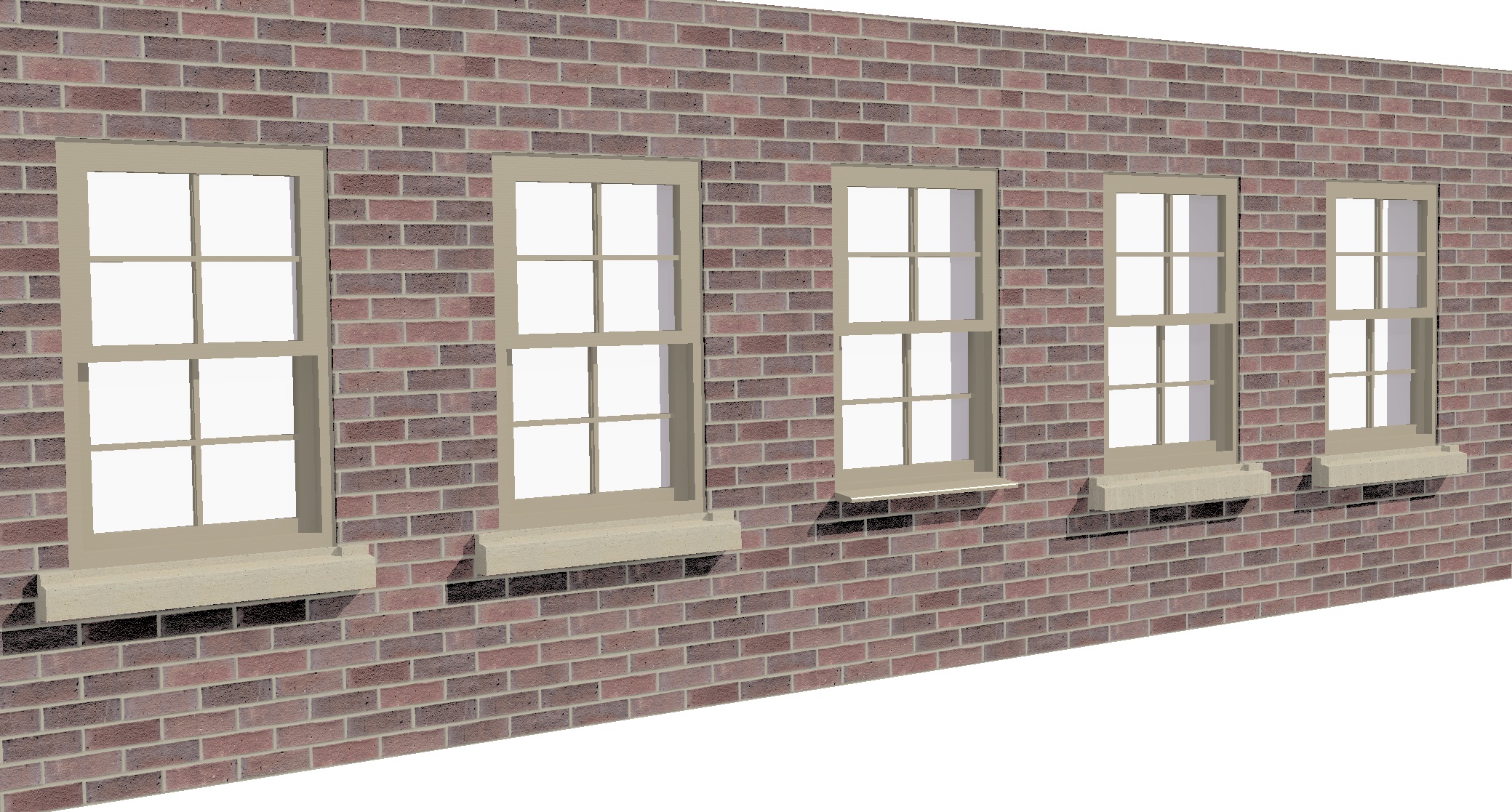- +27 12 644 0300
- +44 1234 834920
- This email address is being protected from spambots. You need JavaScript enabled to view it.
Download details
 Caddie Window & DWA Sills Example Drawing
Caddie Window & DWA Sills Example Drawing
Drawing providing examples illustrating how to add timber and stone sills to AEC Window and DWA Objects
 |
 |
 |
| Automatic Model, Elevation, Plan and Section Views | ||
`
Information
Created
2020-06-12
Changed
2020-06-16
Version
Size
8.42 MB
Rating
Created by
Administrator2
Changed by
Administrator2
Downloads
1,421
License
Price

