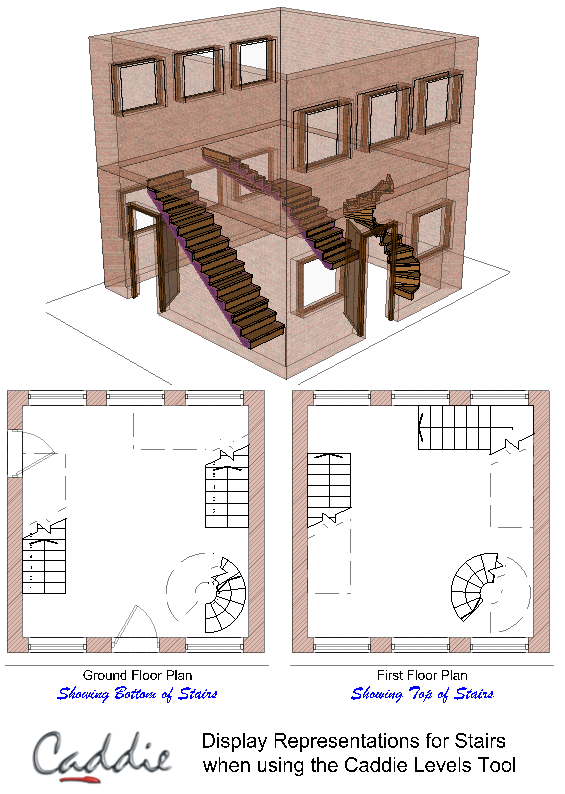- +27 12 644 0300
- +44 1234 834920
- This email address is being protected from spambots. You need JavaScript enabled to view it.
Download details
 Levels AEC Stair Display Representations
Levels AEC Stair Display Representations
AEC Stair Diplay Representations for use with the Caddie Levels Tool
Automated 'one-click'assignment of Layers, Cut-Plane, Display Representations, and 'Elevation' height with respect to WCS to make working with two-storey buildings simple.
Features automated switching of stairs display configurations to provide ground floor and first floor representations including riser numbers, stair break line and flight direction arrow.
Download includes:
Caddie_AEC Levels Stair Display Representations Configurations.dwg
Caddie_AEC Levels Stair Display Representations Configurations.ctp (Template file)
Caddie_AEC Levels Stair Display Representations Configurations.png
Watch the Caddie YouTube video showing how to set Caddie to use a default template HERE
Information
Created
2019-03-14
Changed
2020-07-16
Version
Size
445.8 KB
Rating
Created by
Administrator2
Changed by
Administrator2
Downloads
1,540
License
Price


