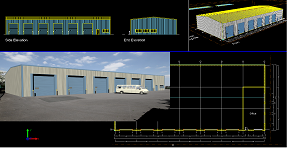- +27 12 644 0300
- +44 1234 834920
- This email address is being protected from spambots. You need JavaScript enabled to view it.
Industrial Units made simple using Caddie AEC Build Tools
Discover how you can start producing; Plans, Elevations and
3D Models of your Industrial Unit designs in just a few minutes

Learn how to;
* Create labelled Building Grids
* Use Caddie's Steelwork tools to draw stanchions
* Create Walls from Polylines
* Use the Caddie Catalog to Drag & Drop Walls, Doors and
Windows into your designs
* Add AEC Dimensions that automatically update as you add,
delete and modify Walls, Doors Windows and Grids
* Produce Automated Elevations from your Building Model
* Apply Material Textures to your designs
* Render your designs to produce a finished photo-realistic render
to show to your clients
Note:
Requires support of AEC Objects as delivered by Caddie Professional
All figures should be checked for accuracy as ACS and Caddie can accept no liability for figures generated.

