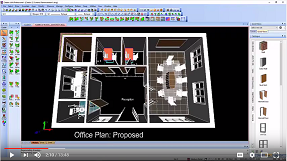- +27 12 644 0300
- +44 1234 834920
- This email address is being protected from spambots. You need JavaScript enabled to view it.
Discover how to produce 2D/3D Scheme Proposal from
PDF Underlays
Watch the YouTube videos and Download
the FREE Caddie Styles Drawing
Complete the form below to get:
Walls
Doors
Windows
DWAs
AEC Dimension Styles
Plus 2D/3D Multi-View Blocks for Accessible WC
Office Computer Desk and Conference Table
Turn survey drawings into scheme proposals
More Quickly and More Easily to produce 2D Plans, Sections and Elevations
and easy to read 3D Models
Note:
Requires support of AEC Objects as delivered by Caddie Professional
All figures should be checked for accuracy as ACS and Caddie can accept no liability for figures generated.
*Required information.


